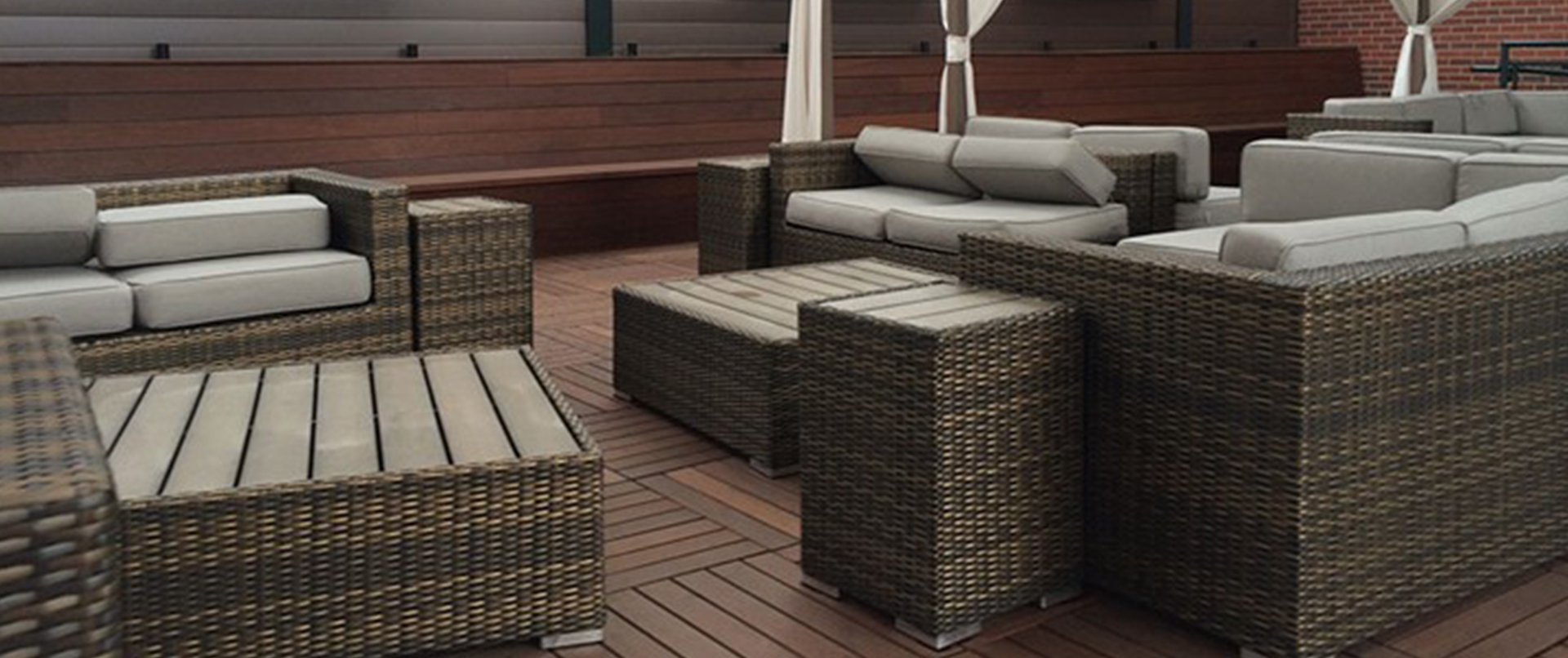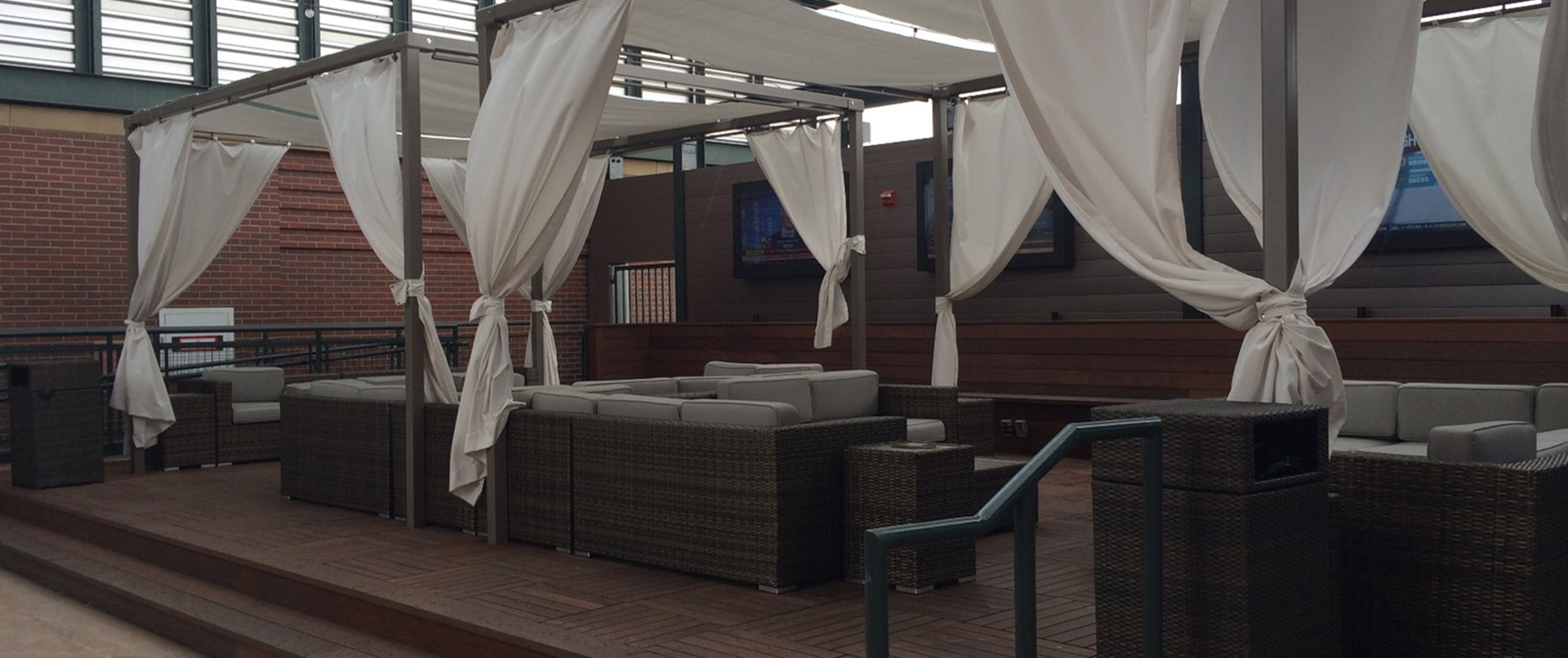Project Description
Coors Field looked a little different Opening Day of 2014. The Colorado Rockies unveiled the addition of a rooftop “party deck” to the 19-year old stadium. The rooftop provides a standing room only section of the upper deck that features several restaurants, a craft bar with over 52 beer taps, panoramic view of the Front Range and downtown Denver, and a VIP Cabana Terrance complete with an urban garden and fireplace.
Known as The Rooftop, the 38,000 square foot deck, the largest of its kind in sports, features Bison Versadjust Pedestals and Smooth 6-Plank Ipê Wood Tiles. The spa-like wooden deck is highlighted by an urban garden and is surrounded by couches, chairs, and a fire pit. The area provides baseball fans with an attractive, inviting space to enjoy the ambiance of Coors Field. The durable modular rooftop deck will ensure the new additions stand the test of time. The wood deck tiles add a natural warmth to Coors Field’s dominant purple and green color scheme. The upgrade is an investment that will draw a new crowd to the stadium, creating a festive atmosphere to what would otherwise be an empty upper deck. Bison’s patented deck systems provided an attractive platform that will provide fans with a new way to enjoy baseball in the summer sun for years to come!
Contractor: Mortenson Construction
Completion Date: 2014



