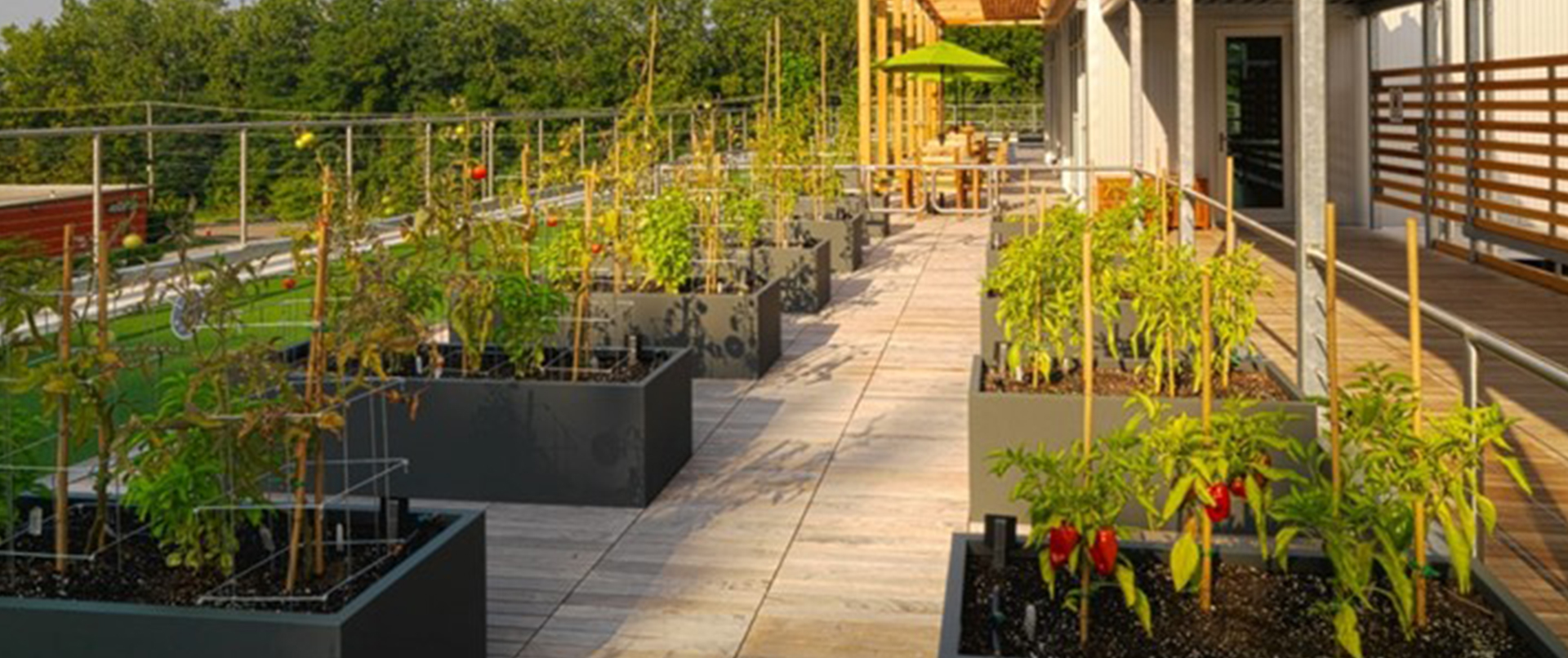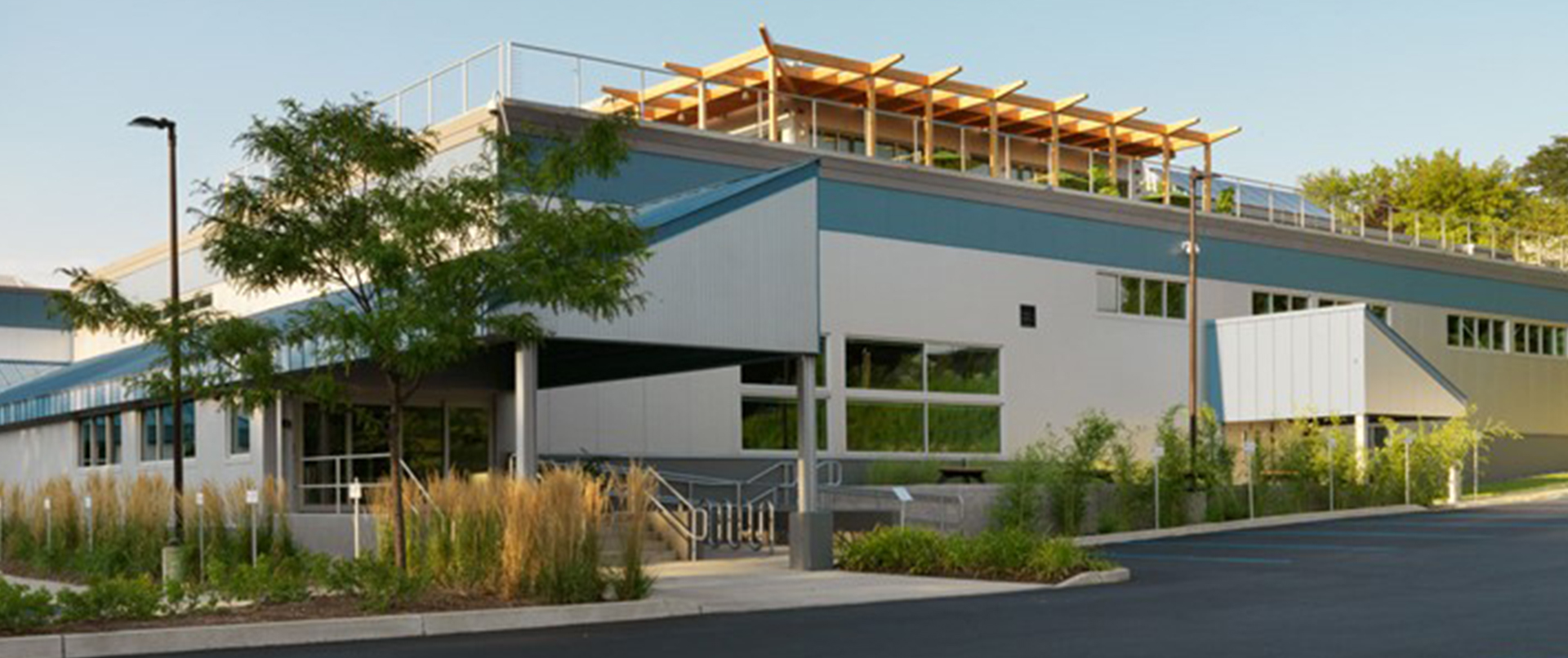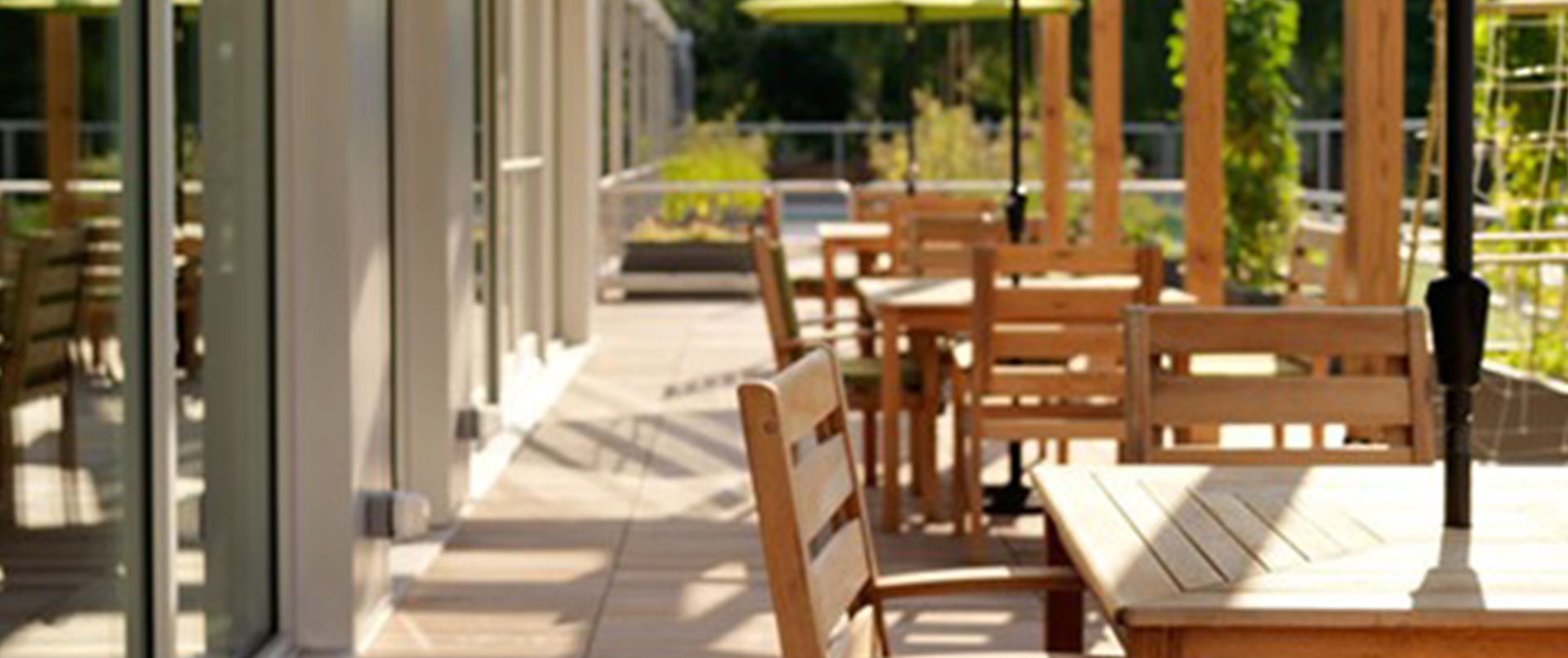Project Description
In 2011, a 135,000 square foot manufacturing building was transformed into a LEED Certified® corporate headquarters for Dealer.com, an ambitious company that develops online marketing solutions for the automotive industry. On-site employee benefits include a state-of-the-art fitness facility, cross-fitness studio, indoor tennis and basketball courts, organic café, and 150-person theater. Part of the company’s expansion and renovation project included a rooftop deck.
The rooftop deck uses Bison 2x2 Smooth Ipê Wood Tiles and adjustable Versadjust Pedestals to support a miniature golf course, solarium, and seating area. Bison black powder-coated Aluminum Cubes provide containers to grow vegetables which supply the café in the summer months. In the colder months, Bison Cubes can be repurposed for seating and storage by use of the optional hardwood Bison Cube Tops. Modular Bison Cubes integrate perfectly with a Bison Wood Tile deck system, making it easy to design a beautiful and functional outdoor environment. The terraces were created as spill-out spaces for employees, providing valuable and functional outdoor space that benefits employee morale, health, and well-being!
Architect: Scott + Partners
Completion Date: 2011




